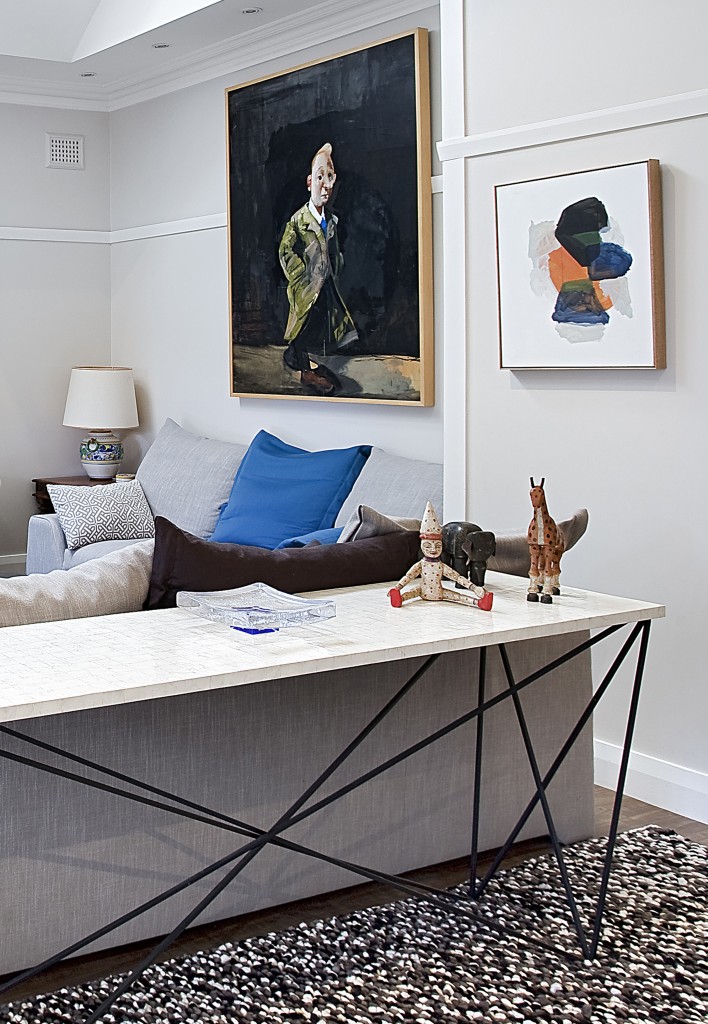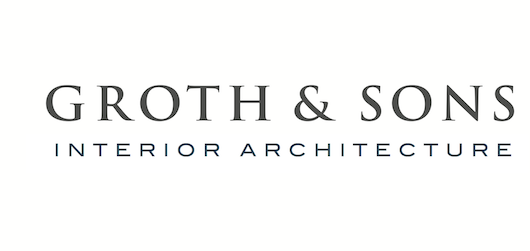Whether your Sydney home is large or small, traditional or contemporary, on the beach or in the centre of town, setting the right tone and style is paramount. Interior design is far more than choosing your favourite colourways, a remarkable piece of furniture, or even the amalgamation of different styles. It’s the careful consideration of creating and manipulating spaces to culminate in a narrative which is both engaging, comfortable and yet practical. It’s the composition of schemes which enhance the way in which we live, reflect our passions and aspirations. It’s in some ways about making your home and your pleasures assimilate in a balanced and coherent fashion.
So where do you start? Determining the requirements for your home can be a tricky proposition for Sydney siders everywhere, so the more time spent at the planning stage the better.
In order to establish a schematic design, you need to first work out your needs precisely, refer to checklist below.
Interior Architecture & Design Development – Checklist A
- How much time do you spend here, are you empty nesters, do you live alone or is it a large family home? Are you planning to expand the family? Is this your principal residence or holiday home?
- Frequency of visitors?
- Does your home have heritage restrictions?
- Open plan layout?
- How much time do you spend outdoors? How do you use the current space? What could be improved?
- How do you entertain, indoor – outdoor? Who does the cooking? Does everybody eat together? How many do you cater for usually? Also what style of cooking do you enjoy, this can be helpful in determining Type of cooktop, oven, and even range hood. For example you may enjoy the use of a Teppanyaki plate and will need to consider the integration of suitable extraction into your design?
- Heating or air conditioning requirements?
- Main focal points, such as a particular view, garden outlook, swimming pool?
- Technology, do you require a self- contained media room? Home security, C-Bus smart home?
- How many vehicles to accommodate?
- Do you have collections, artworks, or any special pieces?
- What type of storage do you require, and how much?
Once you have established your needs it is necessary to convert them into specific requirements, if building a new house or extension you would work through a spatial checklist with your architect at the schematic and design development stages. The use of bubble diagrams are useful at this stage. These check-lists are also extremely useful when looking at the purchase of a different property or even a new-build.

Groth & Sons Interior Design
Interior Architecture & Design Development – Checklist B
- Number of living rooms? Formal or informal?
- Media room, games room, music room, Children’s study or a combination of these?
- Dining room? Do you require a separate dining room , combined kitchen / dining, outdoor dining. Fitted kitchen / bespoke unfitted kitchen? Butler’s pantry?
- Laundry, work-rooms?
- Do you require a separate library or home office?
- Do you require a foyer, reception area or large entrance hall?
- How many bedrooms? Guest bedrooms? Children’s bedrooms? When designing Children’s spaces requirements are necessary in terms of flexibility to allow them to grow, both physically and emotionally. Do you require en-suites or dressing rooms?
- Number of bathrooms, do these all require baths or will a shower be adequate? Adding a bath at the last minute of the development stage can seriously compromise the floor plan.
- Garage, carport, off-street parking or do you have sufficient on-street parking?
Groth & Sons interior architecture and design service can develop a comprehensive blue print of your home, address all your cabinetry needs, assist with lighting design, colour consultation, soft furnishing, artworks and furniture selection, creating specific spaces that enrich your way of life and realize your objectives and desires.




