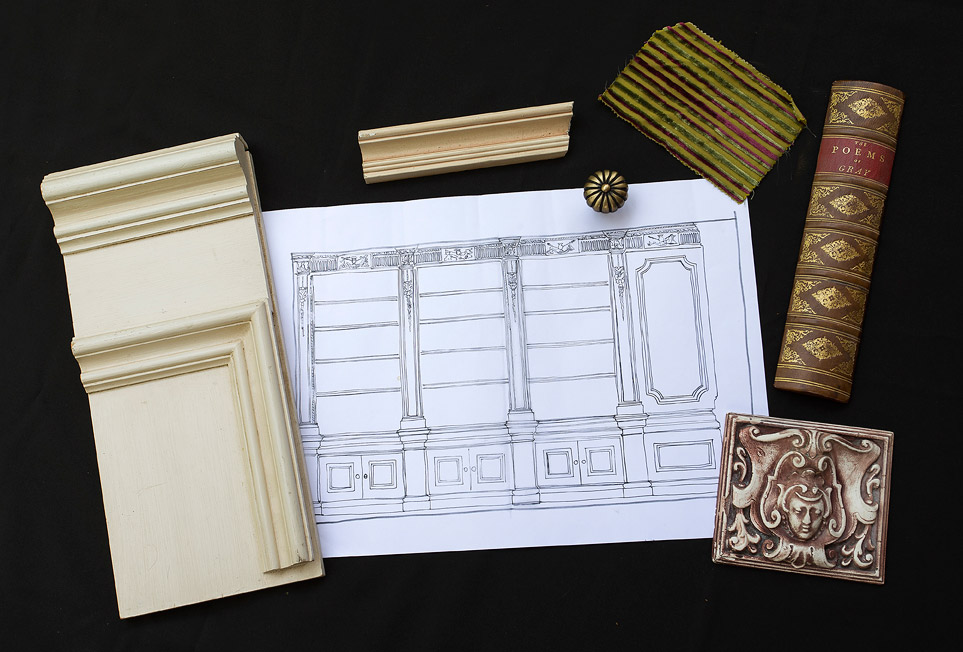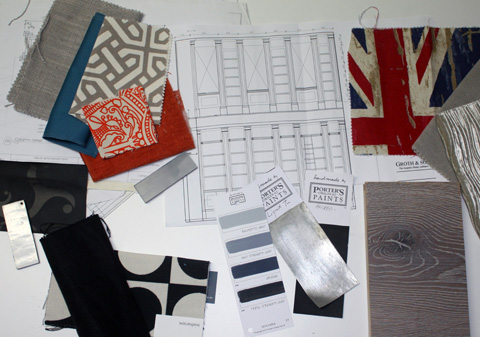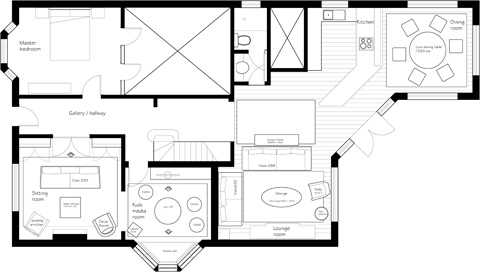
Sample board- Groth & Sons – Interior design Sydney
The product of good interior architecture should be to constantly create a narrative between all spaces, achieving a sense of movement from room to room. Good design is about analysing how we use these spaces and how we live in them.
This requires the designer to balance the practical limitations, individual requirements and personal preferences, taking into account existing constraints, day-to-day tasks, occupancy patterns, and at the same time being sympathetic to the building’s architectural integrity.
In the early stages, consideration is paid to existing door and window openings and any changes to a building’s structure should be influenced by the very building’s history, although sometimes authenticity is less important than individual style. Alterations to a home to suit the personality and modern- day needs of its residents must be in keeping both with the character of the building itself and with its occupant’s lifestyle.

Interior design and architecture samples
Through research and analysis, spatial planning and the use of the elements and principles of design, the narrative of a space begins to take its shape. During the preliminary phase, compromises may arise; however, this can often open the door to exciting new design pathways. With a penchant for built-in cabinetry Groth & Sons pay particular attention to these details at this stage of the design so that it becomes part of the interior architecture.
The enhancement of the sense of space to make the best possible use has to be considered. In renovating an existing house, you may need to consider the need for structural changes in order to meet your physical prerequisites. Through any structural changes comes the opportunity to amend the scale and proportions of a project.
The amount of physical space necessary for different activities depends on the number of people involved and type of furnishings, equipment and storage requirements. Based on the human scale, the most efficient heights, depths and distances between objects must be addressed, so as to produce schemes that are as utilitarian as they are aesthetically pleasing.

Groth and Sons CAD Interior Floorplan
With the requirements of technology and cultural demands in mind, the designer must be accountable for the delivery of a successful scheme not only from an aesthetic point-of-view but also one of functionality, culminating in the creation of a scheme that is original, meaningful, and imaginative. An interior that works well is one that suits its structure and spaces as much as it does its inhabitants.
We know that crafting your dream home is a process that is not to be taken lightly. At Groth & Sons, we pride ourselves on being one of the premium custom cabinet makers and interior architecture professionals in the Sydney area. When you become a client, we’ll work with you to create a space that fits within your vision, so you’ll be able to enjoy your custom designed rooms and spaces in your house for years to come. Whether it’s a custom library that requires bespoke library ladders or even our very popular secret door options, Groth & Sons is sure to have something that will match your tastes.
It is pointless to just merely create a spectacular showhouse if a client is not comfortable within that environment, a contented client is one at ease and who loves living in their newly designed home. The job of an interior designer is to find out what makes them feel comfortable, what makes them feel connected, and then making their home and their pleasures fit together.
Groth & Sons interior architecture and design service can develop a complete blueprint of your home, attend to all your cabinetry needs, assist with lighting design, colour selection, soft furnishing, artworks and furniture selection, creating individual spaces that enhance your lifestyle and realise your aspirations.
So if you’re in need of an expert interior architect, then get in touch with Groth & Sons today!




