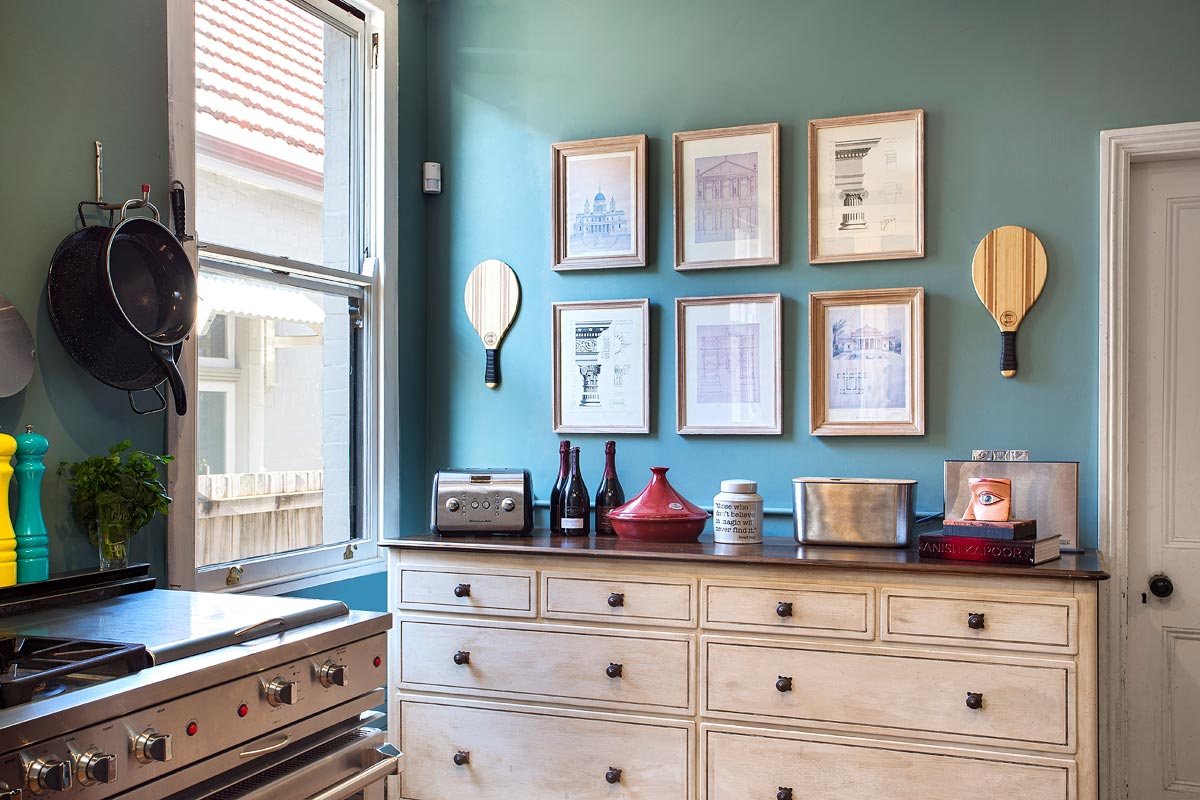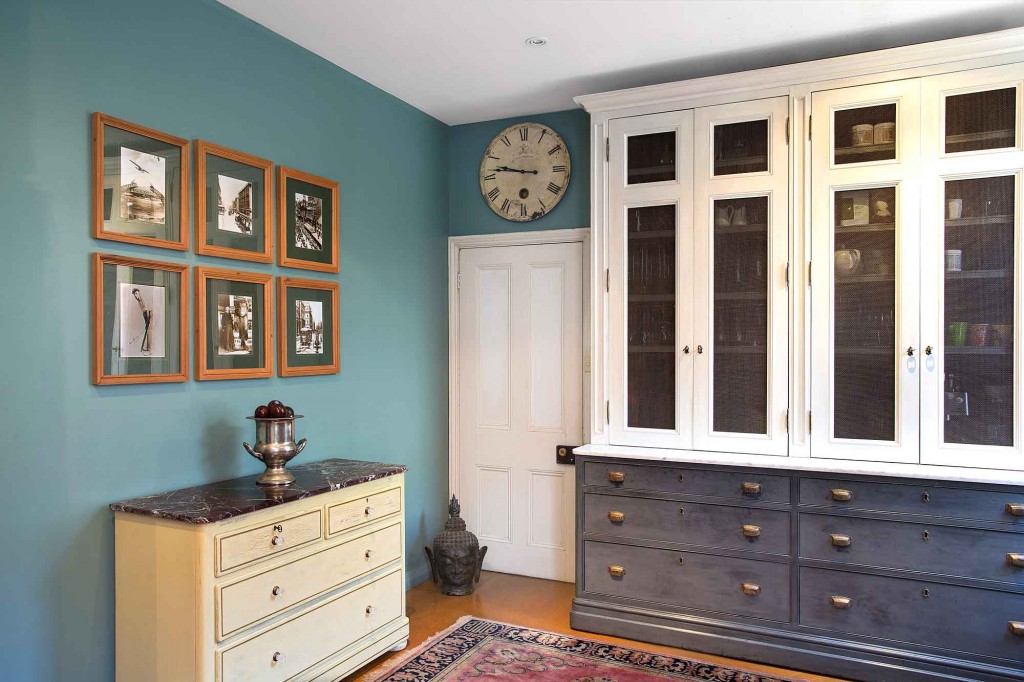
Freestanding kitchen cabinetry by Groth & Sons
From the early hunter-gatherer cultures and the ensuing development of farming, the preparation, cooking and eating of food have provided punctuation for the day; coming together to eat is an expression of man’s natural gregariousness and the obvious pleasure in eating is intensified by making oneself comfortable in the process. Coupled with the involvement of others, the enjoyment is extended further. The immediate physical setting surrounding the eating and provision of food is so significant, and part of the manifestation of a deep-rooted tradition. Today, even more so, the family kitchen is not merely the place to organise Sunday lunch; it has a great many social roles as it is the very heart of a building, the communal centre. As well as being a supplier of sustenance and joy, it is the place to touch base, to problem solve and to sit round the table and ‘Put the world to rights’.
The Ideal Kitchen is More Than a Place to Cook
Therefore in order to provide yourself and your family with a good quality of life and generate a hearty measure of domestic bliss you could do a lot worse than spend some time and thought on a well-designed kitchen. As well as offering functionality it is of equal importance that the space be relaxed and comfortable. It should be creative and inspiring, and if properly considered and soundly implemented it can be all these things culminating in a space that promotes a high quality of life.
The average household keeps their kitchen for approximately 15 years; for that reason it pays to carefully plan, taking into consideration elements such as lifestyle, the amount of people using the space and frequency of use. Whether you are designing ‘The house of your dreams’ or refurbishing your existing home, you need to sit down and work out your requirements.
‘Where do we start?’ I hear you ask. The contemporary kitchen being what it is has a direct relationship with family and dining areas, but if we are to focus purely on the kitchen space for the moment we need to take into account the following five areas:
- Consumable zone: this is storage for items that are used for cooking and which need to be replenished. This includes chilled and non -chilled items, so the fridge / freezer become part of this zone.
- Non -Consumable zone: this covers items that are used daily such as cutlery, glasses and plates. 20% of all zone changes take place between here and the ‘Cleaning zone’ so this needs to be kept in mind.
- Cleaning zone: sink, waste bin, dishwasher, and cleaning materials need to be kept together in this area. Under-sink pull-out drawers make efficient use of this available space.
- Preparation zone: all foods for cooking and baking are prepared here and allowance should be made for small utensils and kitchen appliances. Dirty utensils should go straight to the cleaning area. Commonly used pantry items can be stored in this zone.
- Cooking zone: The center of the kitchen which is arranged around the cooktop, oven(s) microwave and range hood. Allow for bulkier items, pots, pans, baking utensils and even cook books.
With all the necessary boxes ticked in regards to allocation of provisions and working areas we probably need to look at the type of kitchen to be built. Do you go for the ultra-modern fitted kitchen with all its integrated gadgets, granite or marble bench tops and floor to ceiling storage or the more traditional variety which can be equally high tech but often offering a bit more embellishment and character?
If however, the concept of melamine-by-the-meter from a highly marketed world of mass production is not for you then there is an alternative. Rather than the option of the brutal, often uncomfortable and generically configured geometry, you may want to consider a different path, that of the’ Unfitted’ kitchen.The rationale of the unfitted kitchen is to create the illusion of spaciousness, through the use of freestanding furniture pieces , and the subsequent space around it, which can be used for the hanging of artworks or curiosities to inject that ‘personal touch’ .

Kitchen interior design Sydney
Unfitted kitchens provides an opportunity to exercise a more individual and theatrical approach, a chance for intimacy, allowing rooms to merge, to be multi-functional and to take on a very different character. Rather than the ubiquitous fixed cabinetry these rooms can be made up of a assortment of furniture items , fixed and freestanding, of compatible styles and finishes working together as a collection that furnish the space rather than it’s wall-to-wall counterpart. Although it doesn’t maximize storage capacity, the unfitted kitchen is very much more flexible, is more opulent and can be re-arranged over time to change with your storage needs or just for a fresh look. The concept of the unfitted kitchen is to furnish the room, to open-up an area and to create a more welcoming and comfortable environment.
Thinking of taking a different approach? Then call Groth & Sons to organize a consultation. Your perfect kitchen is just a phone call away.




