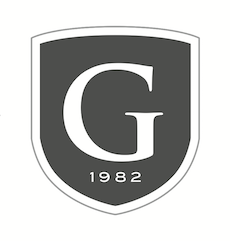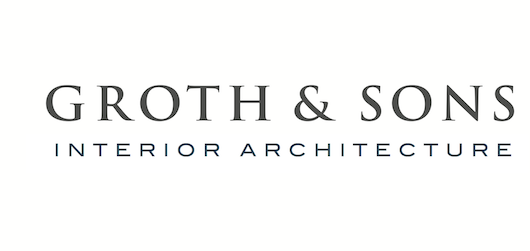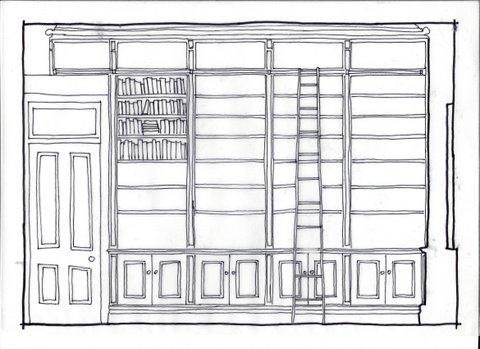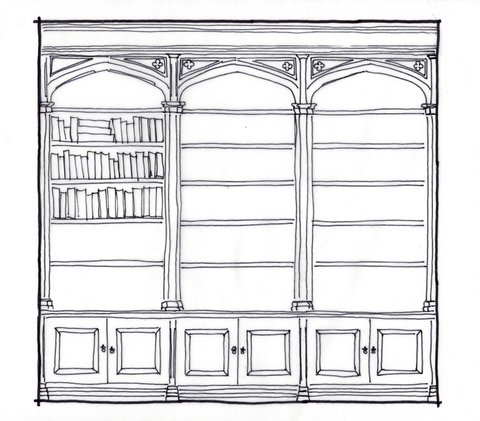This is the start of the design journey, a passage which can be an exciting, informative and a most rewarding exercise. Groth & Sons take time at the consultative stage, and considerable attention is given to the design development process, resulting in projects that are well conceived, finely resolved and exquisitely executed. It is difficult to gain these great results without a pre- determined objective, and meticulous planning. A finished interior can be a considerable monetary investment; therefore it is the prudent client who invests the time in regards to design exploration.
Interior Architecture & Design – Client Brief
After initial introduction it’s time to listen carefully to ascertain the projects requirements and may include questions such as:
- Space usage? How to use individual spaces but also linking with other areas to give the floor plan its best possible narrative.
- Number of people who will be using the space?
- When is the space to be used most?
- Environmental issues?
- Storage issues– what are present and possible future requirements?
- Space required for books and type of publications, collections etc?
- Integration of electrical equipment?
- Integration of gas, data or audio equipment?
- Architectural heritage?
- Furnishings, existing and future acquisitions?
- How long do you intend to reside?
It is also at this stage that we work through the client’s wish-list.
Interior Architecture & Design – Site Measure
- Sketch drawings of plan and all relevant elevations
- All windows, doors, opening, ceiling heights and stairs etc.
- Location of all GPO’s and services
- Site access
- Note existing construction types and materials
- Take digital images
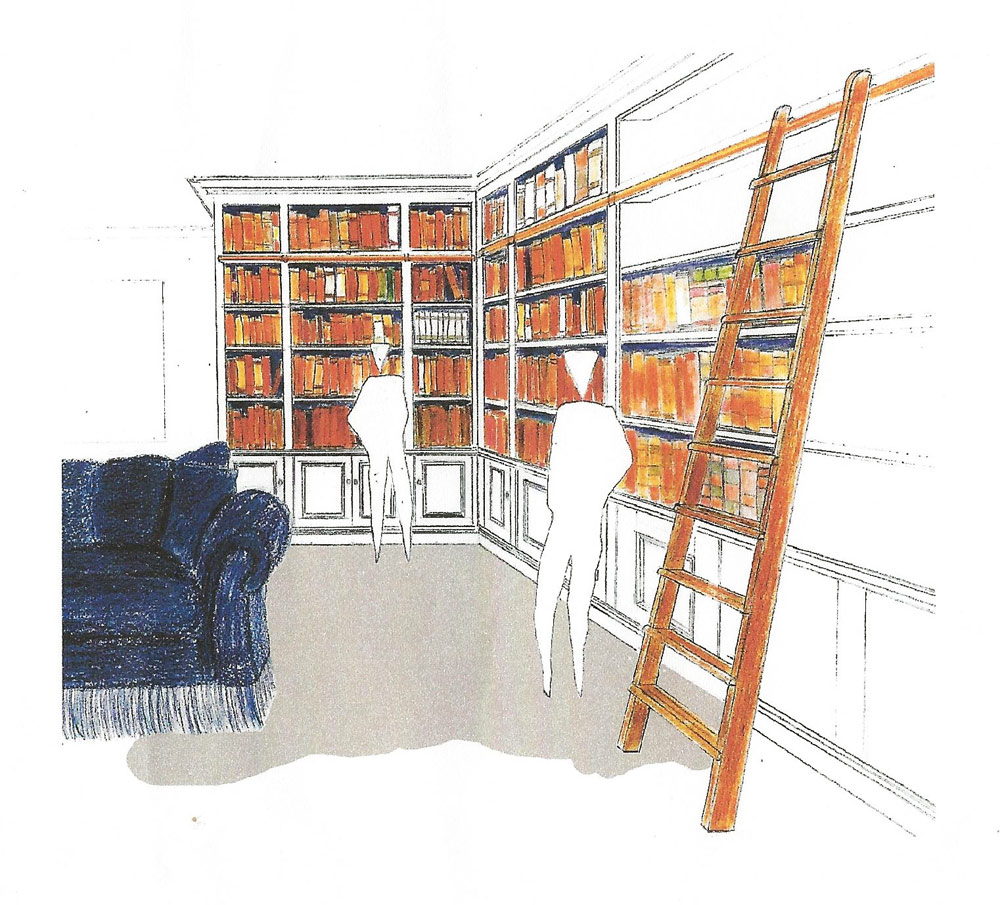
Interior Design – Consultation Phase – Original Hand Drawing – Groth and Sons
- Groth & Sons next step is how best to utilize the space, the narrative of a building comes about from the configuration of rooms which is a direct response to the function. The initial design consultation culminates in the client’s wish-list and from here the next stage is to look at spatial planning. This phase will reveal whether or not the whole of the wish list can be accommodated and then decisions can be made from there as to which direction to head in. Further exploration of ideas exploiting the principles and elements of design are carried out through the use of sketch design, mood-boards and model making.
- Research is carried out and cues taken from architectural elements within the fabric of the building – whether this be of a heritage nature or a conceptual matter.
- Design development. Concept and initial sketches.
- CAD drawings: Computer- aided design, design optimisation and resolution. Inclusive of plans, elevations and details. These may be accompanied by hand drawn sketches.
- Specifications and quotation: a detailed written description outlining the scope of works, design options for comparison (where applicable) and project costing’s.
- Sample boards – material selection.
- Presentation – the design process culminates in the presentation of interior scheme and feedback gathered from client.
This is by no means a definitive process and will vary from project to project. Each scheme must be taken on its individual merits and sufficient time must be taken to discover the most satisfactory outcome.
Call Groth & Sons to discuss a consultation and ensure your interior architecture and design project is carefully considered, beautifully resolved and finely crafted.
